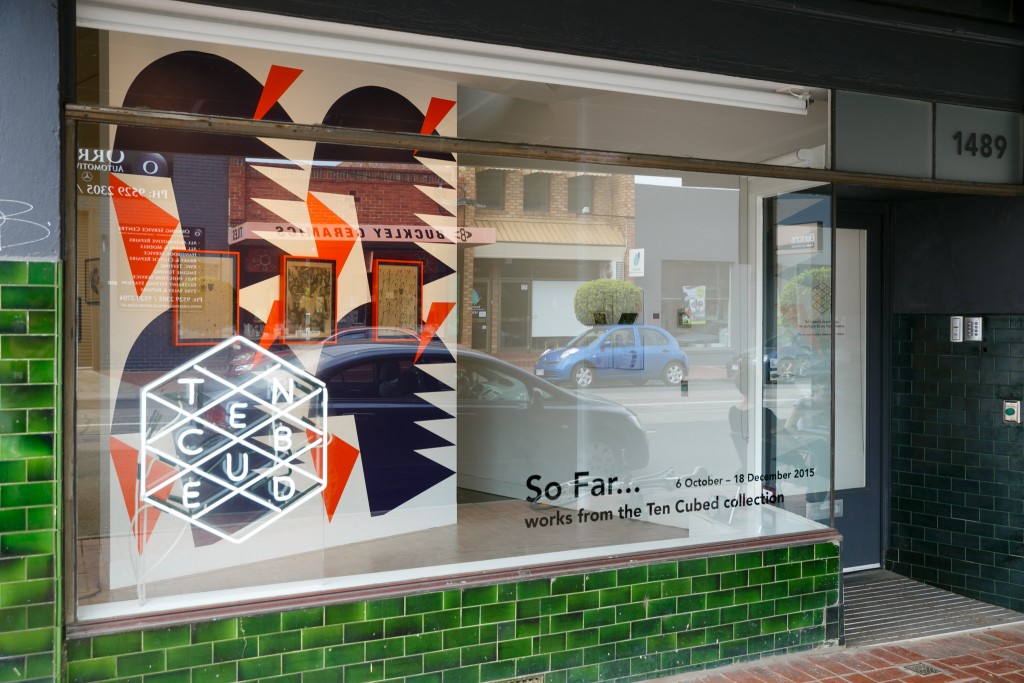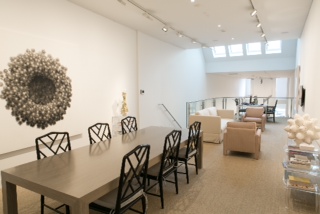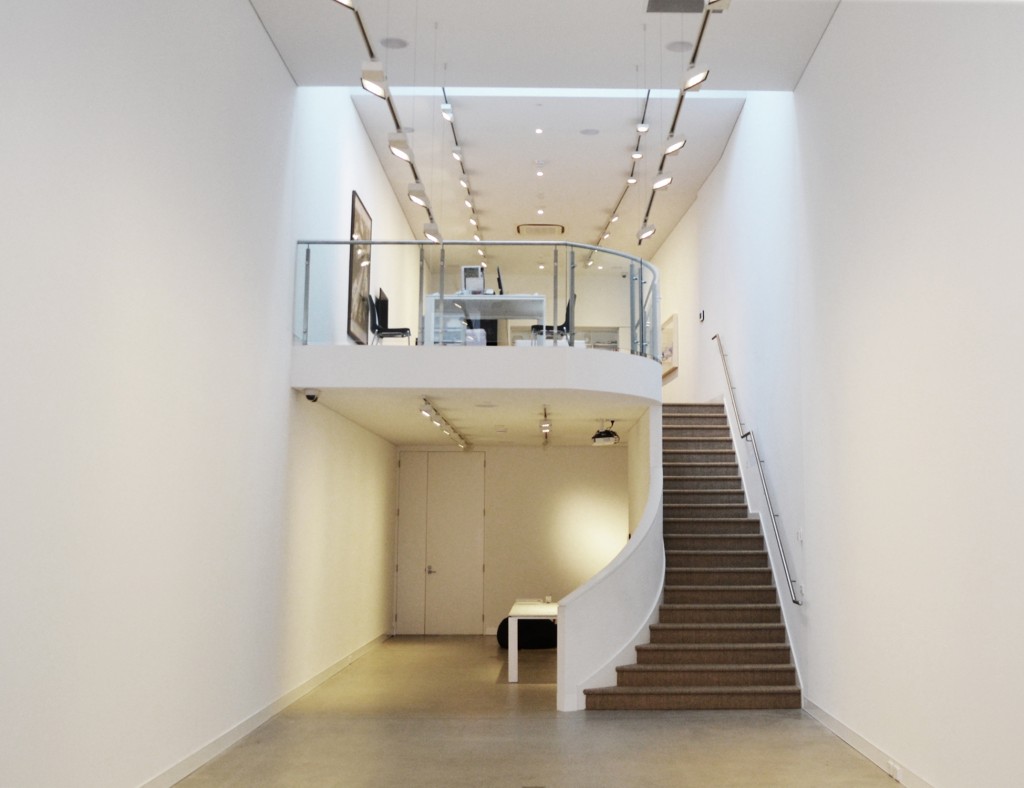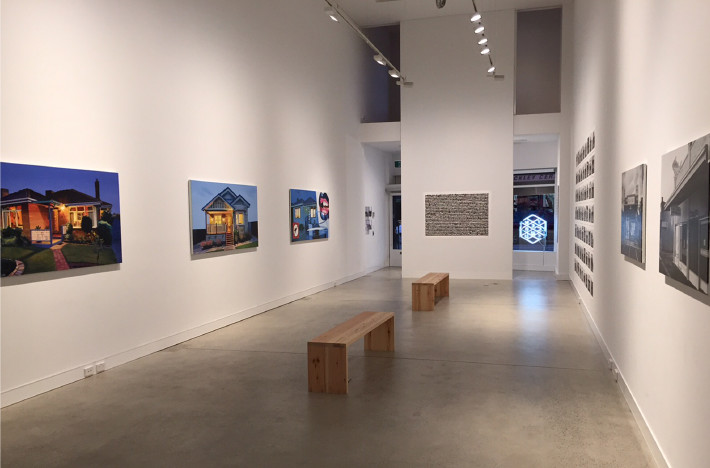The Gallery
Behind a modest 1920s shopfront on Malvern Road, the purpose-built Ten Cubed gallery looms large. Across almost 170 square metres and two exhibition levels, leading architects, Ron Unger Architects, have created an optimal experience for our visitors, with state-of-the-art technology at every turn. Three display zones are fitted with programmable Erco lighting systems, and motorised ceiling ventilation ensures passive climate control.
Six metre ceilings in the front gallery allow us to display oversized and suspended works while, behind the scenes, clever storage solutions house our collection outside of exhibition periods. Here, ten square metres of storage multiplies to an area that outsizes the total exhibition space.
Visitors can relax, browse through our library, and discuss the artworks in the Collection Lounge. Children are very welcome at the gallery and we have educational programs and activity sheets that encourage art appreciation for all ages.











